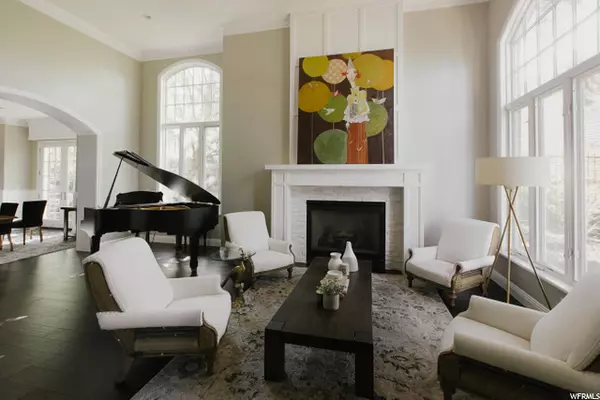For more information regarding the value of a property, please contact us for a free consultation.
Key Details
Sold Price $1,850,000
Property Type Single Family Home
Sub Type Single Family Residence
Listing Status Sold
Purchase Type For Sale
Square Footage 7,313 sqft
Price per Sqft $252
Subdivision Capitol Park Planned
MLS Listing ID 1754088
Sold Date 09/02/21
Style Stories: 2
Bedrooms 6
Full Baths 2
Half Baths 1
Three Quarter Bath 4
Construction Status Blt./Standing
HOA Fees $60/ann
HOA Y/N Yes
Abv Grd Liv Area 4,651
Year Built 2000
Annual Tax Amount $9,485
Lot Size 0.360 Acres
Acres 0.36
Lot Dimensions 0.0x0.0x0.0
Property Description
This residence perched at the top of the avenues is the epitome of elegant luxury. At the end of a cul-de-sac on a quiet street, you'll find this Transitional style estate features all of the experiences living downtown has to offer. The location gives you access to Abravanel Hall, Capitol Theatre, Eccles Theatre, all of the city's finest eateries, as well as any of the outdoor adventures Salt Lake has to offer, within minutes. The dramatic vaulted foyer opens up onto the wraparound balustrade framing the entry with rich woods. Open vaulted ceilings draw you into the bright heart of the home. You can enjoy everyone's company intimately with a kitchen island situated to allow the chef to face everyone present. The sounds of the gurgling waterfall, just off the back patio, wander in to the kitchen to tie the experience of the interior to the exterior, which was designed for maximum privacy. Entertaining defines the experience of this residence with the finest miele built-in coffee maker and dishwasher; wolf convection oven, steam convection oven, and built-in toaster oven; and subzero refrigerator and refrigerator drawers, as well as an under-counter ice cabinet. Enjoy entertaining at the kitchen island and attached dining table, or for formal occasions the additional formal living and dining room. Five bedrooms feature an en-suite, and a laundry for each level ensure the space to keep up with it all. The basement bathroom, proximal to the sixth bedroom, includes a steam shower to savor after ski trips. You can locate your theater room downstairs, or if you prefer you can use the completely functional tree-house in the backyard for movie night. The hot tub nearby gives parents an oasis of their own. This residence offers the luxuries that you would expect of the high avenues and the privacy to enjoy them. The privacy includes a terraced backyard that perfectly protects this residence from the great majority of the Ivory homes development in negotiation. The portion of the backyard adjacent to the project is the far corner, at the top tier of the yard- invisible from the residence.
Location
State UT
County Salt Lake
Area Salt Lake City: Avenues Area
Zoning Single-Family
Rooms
Basement Full
Primary Bedroom Level Floor: 2nd
Master Bedroom Floor: 2nd
Main Level Bedrooms 1
Interior
Interior Features Alarm: Fire, Alarm: Security, Bar: Wet, Bath: Master, Bath: Sep. Tub/Shower, Central Vacuum, Closet: Walk-In, Den/Office, Disposal, Floor Drains, French Doors, Great Room, Jetted Tub, Kitchen: Updated, Oven: Double, Oven: Gas, Oven: Wall, Range: Countertop, Range: Down Vent, Range: Gas, Range/Oven: Built-In, Vaulted Ceilings, Instantaneous Hot Water, Low VOC Finishes, Granite Countertops, Theater Room
Heating Forced Air
Cooling Central Air
Flooring Carpet, Hardwood, Tile
Fireplaces Number 3
Fireplaces Type Insert
Equipment Alarm System, Fireplace Insert, Hot Tub, Humidifier, Play Gym
Fireplace true
Window Features Plantation Shutters
Appliance Gas Grill/BBQ, Microwave, Range Hood, Refrigerator, Water Softener Owned
Laundry Electric Dryer Hookup, Gas Dryer Hookup
Exterior
Exterior Feature Attic Fan, Double Pane Windows, Entry (Foyer), Lighting, Sliding Glass Doors, Patio: Open
Garage Spaces 3.0
Utilities Available Natural Gas Connected, Electricity Connected, Sewer Connected, Sewer: Public, Water Connected
Amenities Available Snow Removal
Waterfront No
View Y/N No
Roof Type Asphalt
Present Use Single Family
Topography Cul-de-Sac, Curb & Gutter, Fenced: Full, Road: Paved, Secluded Yard, Sprinkler: Auto-Full, Sprinkler: Manual-Full, Terrain: Grad Slope
Accessibility Accessible Doors, Accessible Hallway(s), Accessible Electrical and Environmental Controls
Porch Patio: Open
Total Parking Spaces 9
Private Pool false
Building
Lot Description Cul-De-Sac, Curb & Gutter, Fenced: Full, Road: Paved, Secluded, Sprinkler: Auto-Full, Sprinkler: Manual-Full, Terrain: Grad Slope
Faces South
Story 3
Sewer Sewer: Connected, Sewer: Public
Water Culinary
Structure Type Asphalt,Brick
New Construction No
Construction Status Blt./Standing
Schools
Elementary Schools Ensign
Middle Schools Bryant
High Schools West
School District Salt Lake
Others
HOA Name Andrew Bebbington
Senior Community No
Tax ID 09-30-455-016
Security Features Fire Alarm,Security System
Acceptable Financing Cash, Conventional
Horse Property No
Listing Terms Cash, Conventional
Financing Conventional
Read Less Info
Want to know what your home might be worth? Contact us for a FREE valuation!

Our team is ready to help you sell your home for the highest possible price ASAP
Bought with Summit Sotheby's International Realty
GET MORE INFORMATION






